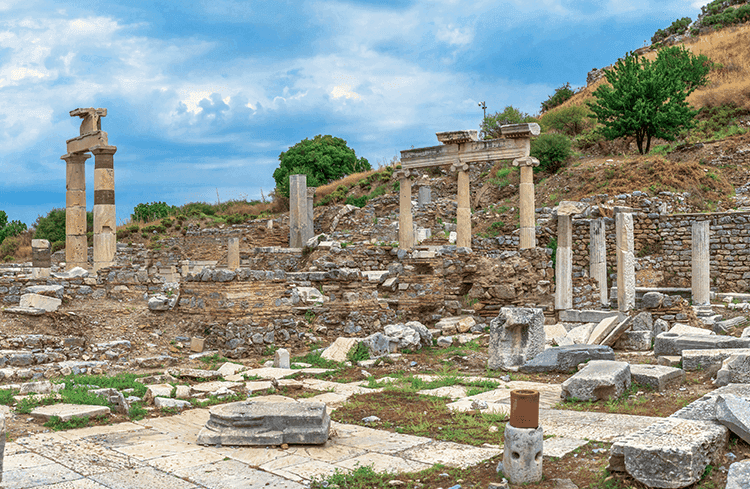In the western section of the Bouleuterion there is an open-air courtyard known as the ‘Rhodian Peristyle’. Measuring 33 x 28 meters, the courtyard is bordered on three sides by stoas and derived its name from the elevated height of the columns on the east side, a characteristic of the so-called ‘Rhodian peristyle’. Research has pointed out architectural similarities with the Temple of Artemis, citing the structure’s fluted pedestals, their Torus moulding and the Ionic columns mounted on top. The western section features a podium faced with orthostates and accessed by a broad stairway.
However, because other buildings were constructed over it in later periods, little of the original structure survives. Scholars have put forward different theories as to the podium’s function. One view maintains that it once supported a complex accommodating an altar or two small temples; others have interpreted the structure as a twin shrine to Divus Caesar and Dea Roma; and yet another opinion argues that it may have been an altar dedicated to the worship of Artemis and Augustus. This last theory is supported by findings in the near vicinity, which include an inscription, statues of Artemis and a portrait of the emperor.

